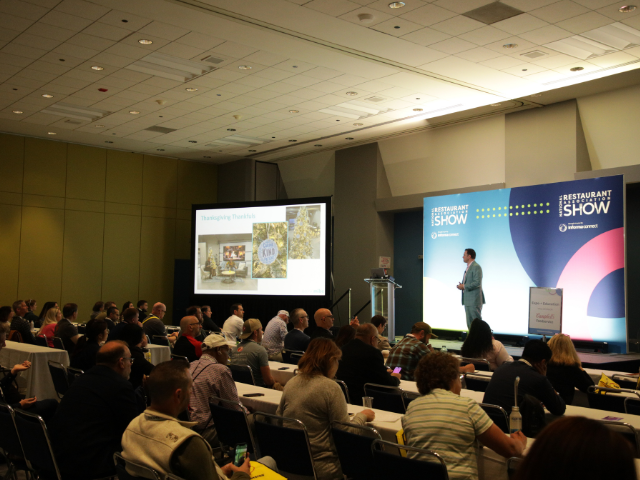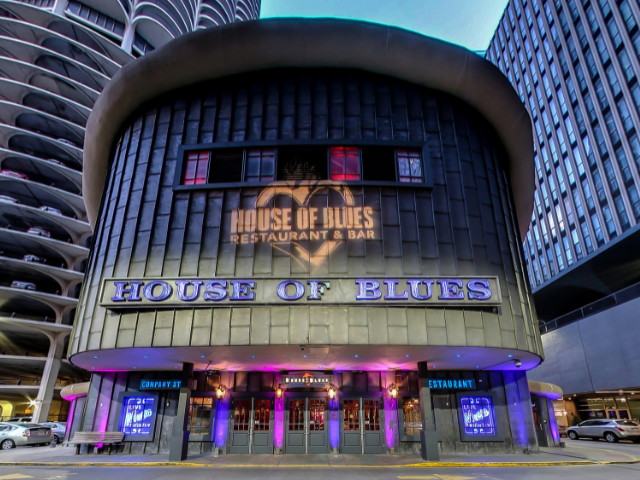The Premier Destination for Foodservice Innovation & Inspiration
Join thousands of foodservice professionals at the National Restaurant Association Show in Chicago, Saturday–Tuesday, May 16–19, 2026. Discover AI, robotics, plant-based trends, sustainable packaging and more.
Serving Big Dish Energy: By the Numbers
+
Attendees
+
Exhibitors
+
Product Categories
Bold Flavors. Bold Ideas. Bold Futures.
Next-Level Foodservice Starts Here. From bold tech to fresh flavors, discover the tools and trends shaping the future. Connect, innovate, and grow at the industry’s premier event.
Live Demos & Sessions: Innovations in Action
Watch ideas turn into action—right on the floor.
Unlock Insights: Operator-Led Education Sessions
No fluff. Just real-world wins.
Be a Part of What's Next for Foodservice
Step into the next era of foodservice transformation and growth.
Network & Celebrate
Make connections. Then celebrate them.
Exclusive Culinary Events with Industry Icons
One night. Iconic experiences.
Recognizing Food & Beverage Excellence
Celebrating the best in the industry.
Celebrating Cutting-Edge Back-of-House Innovations
Where efficiency meets innovation.

Where Foodservice Trends Pop Off
Experience the foodservice tradeshow that brings the industry together. The National Restaurant Association Show is your chance to explore cutting-edge tech, taste emerging products, and gain insights to stay ahead.
Register now and catch the latest trends May 16-19, 2026, at McCormick Place, Chicago.






















